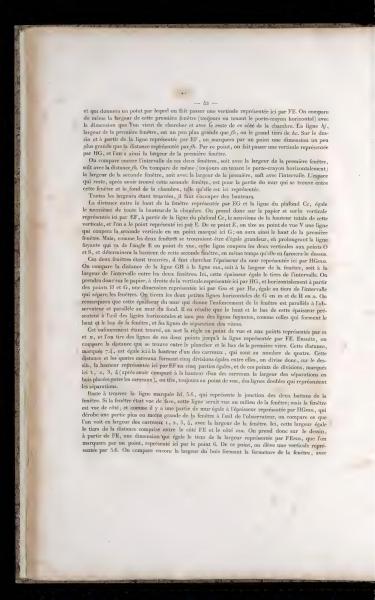Page 42
This section discusses perspective drawing by focusing on the dimensions and alignment of windows within a room. A vertical line represented by FE serves as a central point of reference. The width of the first window, denoted as hj, is slightly larger than fn, about a third the size of hc. In the drawing, from the line represented by EF, a point is marked to indicate a slightly larger dimension than the distance fn. Through this point, a vertical line called HG is drawn, giving the width of the first window.
Further comparison is made between the interval of two windows and either the width of the first window or the distance fn. Similarly, the width of the second window is compared to the first window's width or the interval. After determining this second window, the remaining space in the drawing is presumed to represent the wall section between that window and the back of the room.
Having identified all the widths, the focus shifts to the heights.
The distance between the top of the window, represented by FG, and the ceiling line Ce is one-ninth the total height of the room. This is measured on the paper and on the vertical line EF, starting from the ceiling line Ce. From this point E, a line of perspective view V is drawn to intersect the second vertical line at a point noted as G, representing the top of the first window. However, because the two windows are of equal size, when the first window is extended, the line intersects both verticals at points O and S, determining the height of the second window while forming the grid pattern...
Translation Notes: In the context of perspective drawing, terms like "point de vue" refer to the viewer's perspective or vanishing point, and "carreaux" describes a grid arrangement used for accurate scaling and proportioning in drawings.
This text explains how to draw perspectives by using windows and their dimensions as reference points. It details the process of comparing widths and heights of windows within a room, establishing a central vertical reference line, and using a perspective line to determine alignments. The concept includes using grids for accurate drawing proportions.
