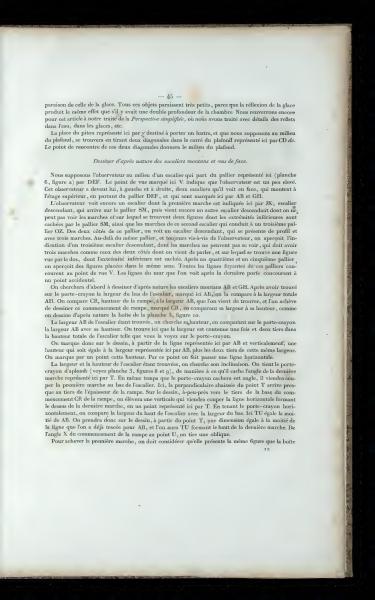The text describes the process of drawing stairs as observed from different perspectives, focusing on ascending and descending staircases. It gives specific instructions on how to measure and interpret the dimensions and angles of the stairs using a pencil as a tool for comparison. The goal is to accurately convey the visuals and perspectives of staircases in a drawing.
Drawing Naturalistic Views of Stairs Seen from an Upward Perspective.
We imagine the observer is situated in the middle of a staircase that begins from the landing represented here (see plate 6, figure 2) as DEF. The viewpoint marked here as V indicates that the observer is slightly elevated. The observer sees in front, to the left, and to the right, two staircases that are viewed head-on, which ascend to the upper floor, starting from the landing DEF, and marked here as AB and GH.
The observer also sees another staircase, the first step of which is marked here as JK; it's a descending staircase that ends at the landing SM. Another descending staircase appears, of which the steps are not seen, but on which two figures are situated with their lower parts at OZ. On either side of this landing, one sees a descending staircase, shown in profile with its steps. Beyond this same landing and still opposite the observer, there is an indication of a third descending staircase, whose steps are not visible, and which should have three steps like those on the two sides discussed earlier. On this staircase, one finds a figure facing away from us, with its lower part hidden. After a fourth and fifth landing, one sees figures placed in the same direction. All the vanishing lines of these landings converge at a point of view V. The lines of the wall visible after the last door also converge to an accidental point.
We will first attempt to draw the ascending staircases AB and GH from nature. After finding the width of the bottom of the staircase on the pencil, marked here as AB1, it is compared to the total width AH. We compare CR, the height of the railing, to the width AB, just found, and complete the drawing of this beginning of the railing, marked GR, comparing its width to its height, as one draws from life the boot in plate 3, figure 10.
Having found the width AB of the staircase, one will seek its height by comparing the width AB on the pencil to its height. Here, the width is contained once and two-thirds in the total height of the staircase, as shown on the pencil.
On the drawing, mark, starting from the line represented here by AB and vertically, a height that equals the width represented here by AB, plus two-thirds of this same width. Mark this height with a point. Through this point, draw a horizontal line.
Once the width and height of the staircase are found, one looks for its slope. Hold the pencil vertically (see plate 3, figures 8 and 9), ensuring that it hides the angle of the last step represented here by T. Meanwhile, as the pencil hides this angle, it will intersect the first step at the base of the staircase. Here, the perpendicular dropped from point T arrives almost at a third of the thickness of the railing. On the drawing, about a third from the base of the railing's beginning CR, raise a vertical line that will intersect the horizontal line forming the top of the last step, at a point represented here by T. Holding the pencil horizontally, compare the width of the top of the staircase with the width of the bottom. Here, TU equals half of AB. Hence, on the drawing, starting from point T, mark a dimension equal to half the line already drawn for AB, and one will have TU forming the top of the last step. From angle X of the railing's beginning to point U, draw an oblique line.
To finish the first step, one must consider that it presents the same shape as the boot
