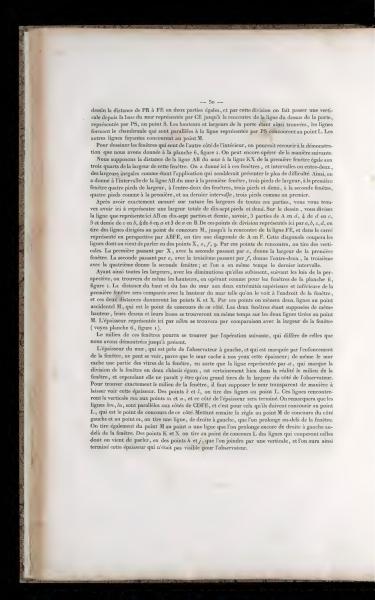This text describes the method for dividing a wall's distance and determining the placement of windows in perspective drawing. Instructions are given for calculating the widths and heights of parts based on specific proportional divisions. The procedure for determining precise dimensions, using parallel and converging lines, is explained in detail for accurate representation using plates and points as references.
Page 50
In the drawing, the distance from PR to FE is divided into two equal parts. By doing this division, a vertical line is drawn from the base of the wall represented by CE to the meeting of the line above the door, represented by PS, at point S. Once the heights and widths of the door are determined, the lines forming the frame, which are parallel to the line represented by PS, meet at point L. Other vanishing lines converge at point M.
To draw the windows that are on the other side inwardly, you can use the demonstration we provided on plate 6, figure 1. Alternatively, you may proceed as follows.
Assume the distance from the line AB of the wall to the line KX of the first window is equal to three-quarters of the width of this window. Here, the windows and the spaces between them have unequal widths as an application, which may present the most difficulty. Thus, the interval between the line AB of the wall and the first window is three feet wide, the first window four feet wide, the space between the windows three and a half feet; the second window four feet like the first, and the last interval three feet like the first.
After accurately measuring in nature the widths of all these parts, you find that you have to represent a total width of seventeen and a half feet. In the drawing, divide the line represented by AB into seventeen and a half parts, namely, 3 parts from a to d, 4 from d to e, 3 and a half from e to b, 4 from b to a and 3 from ea to B. From these respective division points a, d, b, c, a, draw lines directed to the vanishing point M, until they meet the line FE, and in the square represented in perspective by ABFE, draw a diagonal from A to f. This diagonal intersects the lines at points X, c, f, y. By these intersection points, draw verticals. The first passing through X, with the second passing through f, gives the width of the first window. The second through c with the third through f gives the space between; the third with the fourth gives the second window; you have their interstice at the same time.
After finding all the widths, with the reductions they undergo, following the laws of perspective, the heights will be similarly determined as for the windows on plate 6, figure 1. The distance from the top and bottom of the wall to the upper and lower extremities of the first window will be compared with the height of the wall as seen within the window, and these two distances will give points K and X. By these points, draw two lines to the accidental point M, which is the vanishing point on this side. The two windows being assumed of the same height, their tops and their bases will simultaneously be on both lines drawn to point M. The thickness, represented here by klmn, will be found by comparison with the width of the window (see plate 6, figure 1).
The middle of these windows can be found by the following operation, which differs from those demonstrated so far.
The thickness of the wall, which is near the observer on the left, and marked by the indentation of the wall at the window, cannot be seen because the wall conceals to our eyes this thickness; similarly, the wall conceals part of the window panes, so that the line represented by xt, marking the division of the window into two equal sashes, is certainly, in reality, the middle of the window, yet it seems to be only one-third of the width on the observer's side. To accurately find the middle of the window, imagine the wall is transparent to see this thickness. From points k and t, draw lines to point L. These lines meet the vertical ma at points m and n, and this side of the thickness will be completed. Note that lines km, ln are parallel to the sides of CDFE, and for this reason, they must converge at point L, which is the vanishing point on this side. Then place the ruler at point M, the convergence point on the left, and at point m, draw a line from right to left, extending beyond the window. Also, draw from point M to point n a line extending again from right to left beyond the window. From points K and X, draw to the vanishing point L lines that cut those we have talked about, at points h and i, which will be joined by a vertical, completing this thickness unseen by the observer.
Translation Notes:
1. "Vanishing point" or "point de concours" refers to the point where parallel lines appear to converge in perspective drawing.
