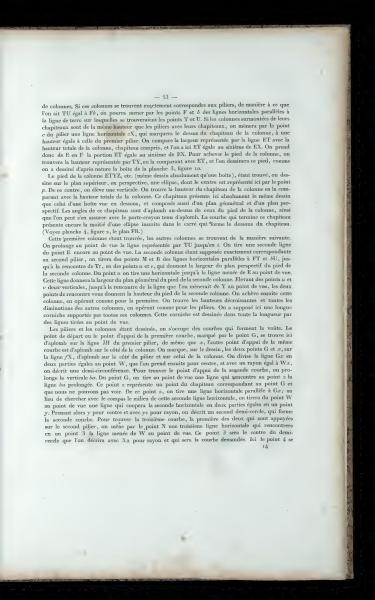of columns. If these columns precisely align with the pillars, in such a way that TU equals Fb, lines can be drawn horizontally from points F and b parallel to the ground line where points T and U would meet. If the columns topped with their capitals are of the same height as the pillars with their capitals, a horizontal line cX can be drawn from point c of the pillar, marking the top of the column's capital, at a height equal to that of the first pillar. Compare the width represented by the line ET with the total height of the column, including the capital, and here ET is equal to one-sixth of EX. From E to F, the portion ET is equal to one-sixth of EX. To complete the base of the column, find the height represented by TY, compare it with ET, and draw this base as was naturally drawn the box of plate 3, figure 10.
Once the base of the column ETYX, etc. (same design exactly as a box), is found, draw on the upper plan, in perspective, an ellipse, with its center represented here by point p. From this center, draw a vertical. Find the height of the column's capital by comparing it to the total height of the column. This capital presents exactly the same design as that of a box seen from below, composed of a geometric plan and a perspective plan. The corners of this capital are vertically aligned above those of the column's base, which can be confirmed using a vertically held compass. The curve that finishes this capital still features half an ellipse inscribed in the square that forms the bottom of the capital. (See plate 4, figure 2, the PR plan.)
With this first column found, the other columns are identified as follows. Extend the line represented by TU at the point of view to q. Draw a second line from point E again at the viewpoint. This second column is assumed to match exactly with the second pillar, draw from points M and N horizontal lines parallel to FT and d'U, until meeting Tt, at points w and y, which provide the width of the perspective plan of the second column's base. From point n, draw a horizontal line to the line drawn from A at the viewpoint. This line will provide the width of the geometric plan of the second column's base. Raising two verticals from points w and y until meeting the line drawn from y at the viewpoint, the two meeting points provide the height of the second column's base. Complete this column as was done with the first. Find the decreasing heights and all reductions of the other columns, operating in the same way as for the pillars. It is assumed here a cornice is supported by all these columns. This cornice is drawn throughout its length by the lines drawn to the viewpoint.
With the bases and columns drawn, attend to the circles forming the vault. The starting point or support point of the first curve, marked by point G, is here vertically above line H of the first pillar, as is z, the other support point also vertically above the column's side. On the drawing, mark the two points G and z on line X, vertically above the side of the pillar and that of the column. Divide line Gz into two equal parts at point W, which is then taken as the center, and with a radius equal to Wz, draw a semicircle. To find the support point of the second curve, extend vertical ba. From point G, draw a line to the point of view meeting point z where the prolonged line ba meets. This point z represents a point of the capital corresponding to point G which we cannot see. From this point z, a horizontal line parallel to Gz is drawn; instead of using a compass to find the middle of this second horizontal line, draw from point W to the point of view a line that intersects the second horizontal line into two equal parts at point y. Taking y as the center and yz as the radius, draw a second semicircle, forming the second curve. To find the third curve, the first of the two supported by the second pillar, lead a third horizontal line from point N, which will intersect at point 3 with the line drawn from W to the viewpoint. This point 3 will be the center of the semicircle which will be drawn with 3z as the radius and which will be the desired curve. Here, point 4 is
The text describes the alignment and drawing of columns and their capitals in perspective, ensuring they match specific measurements and relationships with pillars. The first column is used as a basis to replicate the others, with detailed instructions on extending lines and matching dimensions to achieve precision in their depiction. The description also involves constructing vaults above these columns using semicircles and horizontal lines to ensure the correct architectural representation.
