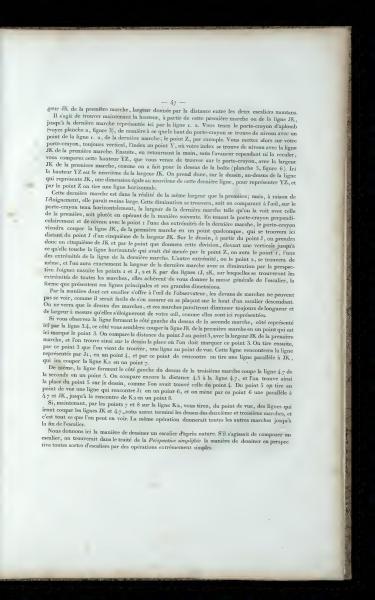The text explains a method for drawing stairs from nature, detailing how to measure and represent the height and width of steps through perspective drawing. It also discusses the optical illusions encountered when viewing steps in a drawing versus reality, and the importance of accurate measurements to ensure visual correctness. The text ends by mentioning that the treatise on simplified perspective provides straightforward methods for drawing different staircases.
Measure JK from the first step, width provided by the distance between the two ascending stairs. Now, you find the height, starting from this first step or the line JK, up to the last step represented here by line 1. 2. You hold the pencil holder vertically (see plate 2, figure 3), so that the top of the pencil holder is level with a point on line 1.2, of the last step; point Z, for example. Then, place your index finger on the pencil holder, keeping it vertical, at point Y, where your index is level with line JK of the first step. Then, by rotating your hand without moving it forward or backward, compare this height YZ, which you just found on the pencil holder, with the width JK of the first step, as was done for the box cover (plate 3, figure 6). Here, height YZ is one-ninth of the width JK. On the drawing, take a dimension equal to one-ninth of this last line to represent YZ, and from point Z draw a horizontal line. This last step is in reality the same width as the first; however, due to distance, it appears smaller. This reduction can be found either by comparing visually, with the pencil holder held horizontally, the width of the last step as seen with that of the first, or rather by proceeding as follows. By holding the pencil holder perpendicular and level with point 1, one end of the last step, the pencil holder will be parallel from line JK, of the first step to a certain point, which here will be distant from point J by one-fifth of the width JK. In the drawing, from point J, take one-fifth of JK and at the point given by this division, draw a vertical line until it touches the horizontal line that was drawn from point Z, you will have point 1, one of the ends of the line of the last step. The other end, O, or point 2, will be similarly found, and you will have exactly the width of the last step with its reduction perspective. Then join points 1 and J, 2 and K with lines 1J, 2K, on which the tops of all the steps will be found, they complete the overall mass of the staircase, the shape presented by its main lines and its large dimensions. From the way this staircase presents itself to the observer's eye, the fronts of the steps cannot be seen, as it would be easy to confirm by standing at the top of the descending staircase. Only the tops of the steps will be visible, and these steps will always appear to decrease in length and width as they move away from your eye, as represented here. If you observe the line forming the left side of the top of the second step, side represented here by line 3.4, this side will seem to cut line JK of the first step at a point which is the second at point 5. Compare again the distance 4.5 to line 4.7, and thus find the place of point 5 on the drawing, as the point 4 was found. From point 5, draw a line to the viewpoint that meets J1 at point 6, then draw from this point 6 a line parallel to 4.7 and JK, until it meets K2 at point 8.
Now, with points 7 and 8 on line K2, draw lines from the viewpoint that will cut lines JK and 4.7, you will have completed the tops of the second and third steps, and that is all that can be seen. The same operation will provide all the other steps up to the end of the staircase. Here we provide the method to draw a natural staircase. If one were to construct a staircase, one finds in the treatise on simplified perspective the method to draw in perspective all kinds of staircases through extremely simple operations.
