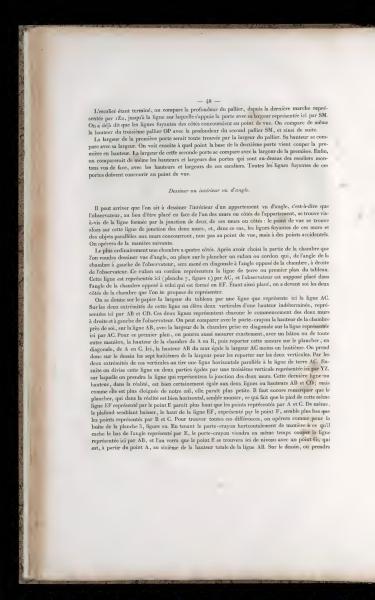The text discusses comparing the dimensions of doors and landings using perspective, highlighting how vanishing lines converge at the viewpoint. It then explains how to draw a room interior from an angle by positioning an observer diagonally and using reference points for accurate representation. Emphasis is given to measuring and transferring dimensions accurately in perspective drawing.
— 48 —
Once the staircase is complete, you compare the depth of the landing, from the last step represented by IZ, to the line on which the door rests, with its width here represented by SM. It has already been mentioned that the vanishing lines of the sides converge at the viewpoint. One similarly compares the height of the third landing OP with the depth of the second landing SM, and so on.
The width of the first door would be determined by the width of the landing. Its height compares with its width. Next, you see at what point the base of the second door intersects the first in height. The width of this second door is compared with the width of the first. Finally, one would similarly compare the heights and widths of the doors above the ascending stairs from the front view with the heights and widths of these stairs. All vanishing lines of these doors should converge at the viewpoint.
Drawing an Interior at an Angle.
It may happen that one needs to draw the interior of a room viewed at an angle, that is, the observer, instead of being placed in front of one of the walls or sides of the room, is opposite the line formed by the junction of two walls or sides: the viewpoint is then located on this line of junction of the two walls, and, in this case, the vanishing lines of these walls or objects parallel to the walls will converge not at the viewpoint, but at accidental points. The procedure is as follows.
Most commonly, a room has four sides. After selecting the part of the room you wish to draw at an angle, a ribbon or cord is placed on the floor from the angle of the room to the left of the observer diagonally to the opposite angle of the room, to the right of the observer. This ribbon or cord will represent the baseline or foreground of the picture. This line is represented here (plate 7, figure 1) by AC, and the observer is assumed to be placed in the corner of the room opposite the one formed by EF. Being thus placed, both sides of the room that one intends to represent should be seen.
On paper, the width of the panel is given by a line represented here by AB. At both ends of this line, two verticals of an indeterminate height are raised, represented here by AB and CD. These two lines each represent the beginning of the two walls to the right and left of the observer. One can compare, with the pencil holder, the height of the room nearby on the line AB, with the width of the room taken diagonally on the line represented here by AC. For this foreground, one can thus measure exactly, with a stick or any other method, the height of the room from A to B, then transfer this measurement onto the floor diagonally from A to C. Here, the height AB will equal the width AC minus one eighth. One will therefore take on the drawing the seven eighths of the width to transfer them onto the two verticals. By the two ends of these verticals, a horizontal line is drawn parallel to the baseline AC. Then divide this line into two equal parts by a third vertical represented here by YZ, on which will be taken the line that will represent the junction of the two walls. This last line in height, in reality, is certainly equal to both lines or heights AB and CB; but since it is farther from our eye, it appears smaller. It should also be noted that the floor, which in reality is quite horizontal, seems to rise, so that the foot of this same line EF represented by the point F appears higher than the points represented by A and C. Similarly, the ceiling seeming to lower, the top of line EF, represented by the point E, seems lower than the points represented by B and C. To find all these differences, one will proceed as in the case of the box on plate 3, figure 10. By holding the pencil holder horizontally so that it hides the bottom of the angle represented by E, the pencil holder will at the same time hide the line represented here by AB, and you will see that point E will be level with our point G, which is, from point A, at one sixth of the total height of line AB. On the drawing, one will take.
Translation Notes:
The term "vanishing lines" refers to lines that converge at a point in perspective drawing, known as the "vanishing point." The note to "compare with the pencil holder" suggests measuring visually by aligning a pencil with features in the drawing, a common practice in traditional drawing techniques. "Accidental points" refer to unintended or alternative points of convergence besides the main viewpoint.
